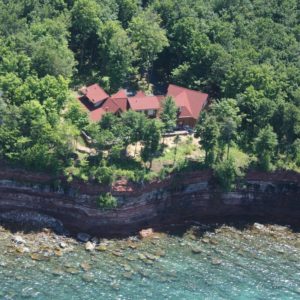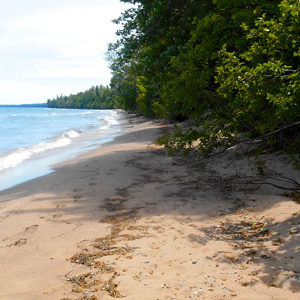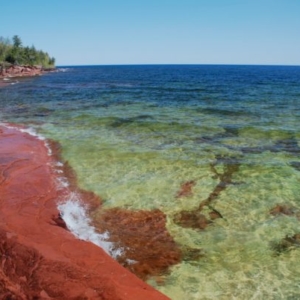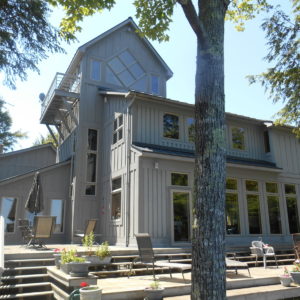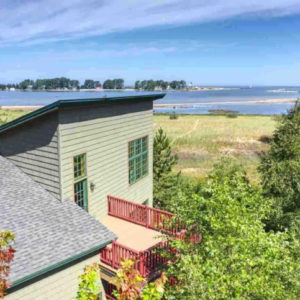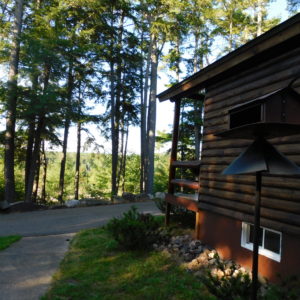More about Lake Superior Timber Frame at Laughing Whitefish Point
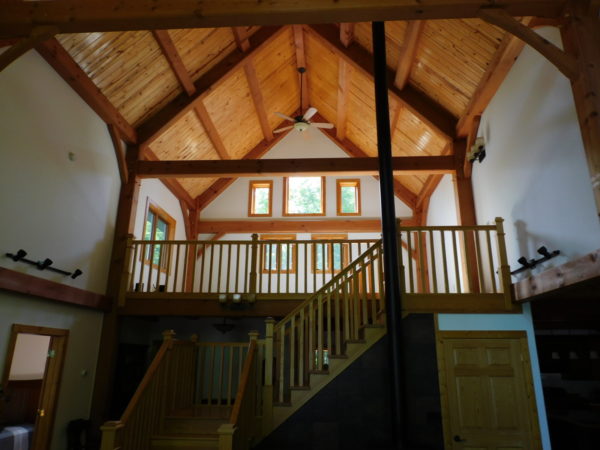 This spacious home built in 2011 is easy to live in from the front door to the lakeshore access. The private, paved circle drive and 3-car+ garage, the bright entry, the expansive kitchen, the floor plan all make this home extremely comfortable and welcoming.
This spacious home built in 2011 is easy to live in from the front door to the lakeshore access. The private, paved circle drive and 3-car+ garage, the bright entry, the expansive kitchen, the floor plan all make this home extremely comfortable and welcoming.
The main floor is full of details that make it warm as well as open. The woodstove is at the heart of the home and both the dining room and master bedroom have direct access to 3-season rooms where you will love to entertain as much as you love to read a book occasionally letting your mind wander to the wonders of Lake Superior. The master suite has its own full bath, walk-in closet and private 3-season room. The loft is open to the main floor and offers stunning views of Lake Superior. The kitchen has custom cherry cabinetry, a double oven and provides plenty of room.
The lower level has two bedrooms, a family room, a full bath, a large shop/work-out room and walk-out access to the lakeshore. The large, freshly re-finished deck is its own living space.
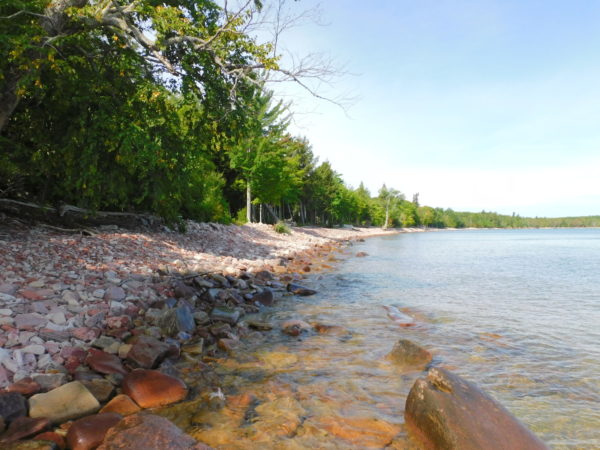 The lakeshore is lovely here. Your back yard is a beautiful tumble of Lake Superior-worn smooth sandstone and a solid sandstone bottom a few steps below. You can swim or put in a boat of your choosing right there. And, there’s plenty to see. Painted sandstone cliffs are the view to the east and to the west, the tip of Laughing Whitefish Point. You will enjoy sunrises and sunsets. If you snorkel, the patterns in the sandstone and the myriad and ever-changing rock scape below the Lake’s surface are intriguing.
The lakeshore is lovely here. Your back yard is a beautiful tumble of Lake Superior-worn smooth sandstone and a solid sandstone bottom a few steps below. You can swim or put in a boat of your choosing right there. And, there’s plenty to see. Painted sandstone cliffs are the view to the east and to the west, the tip of Laughing Whitefish Point. You will enjoy sunrises and sunsets. If you snorkel, the patterns in the sandstone and the myriad and ever-changing rock scape below the Lake’s surface are intriguing.
This home is in the Laughing Whitefish Point Association. Please see detailed information on that here.
$649,900

