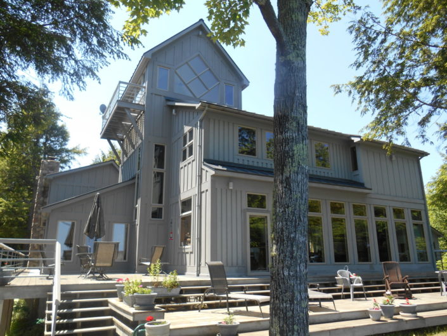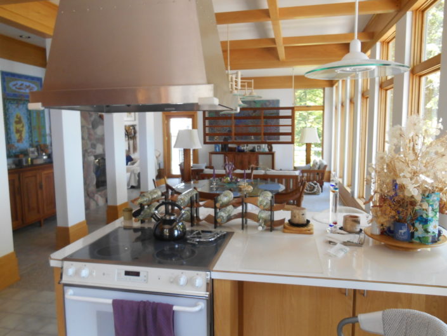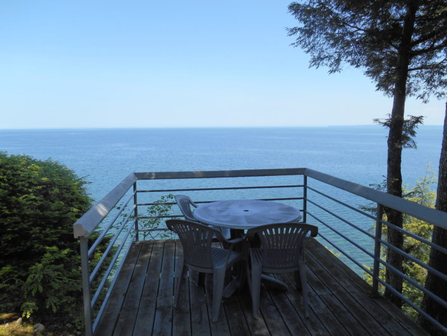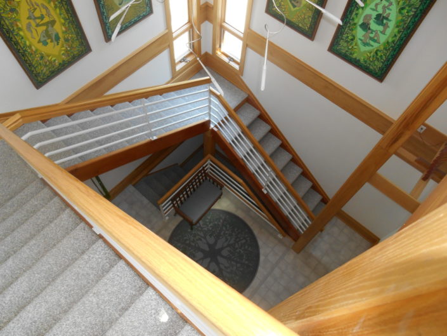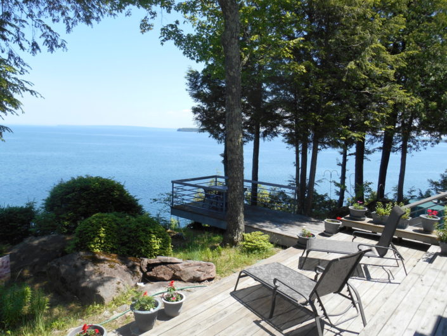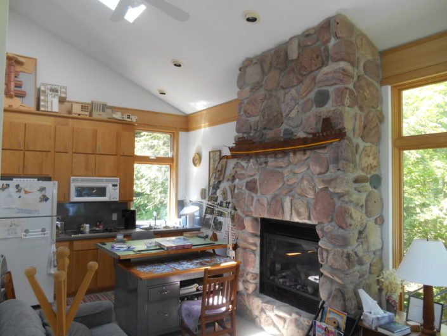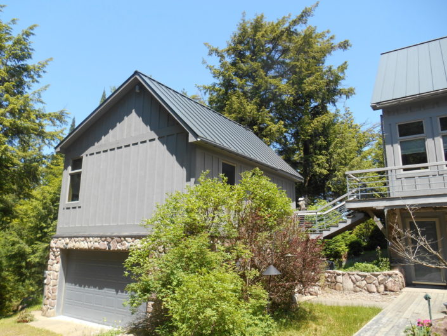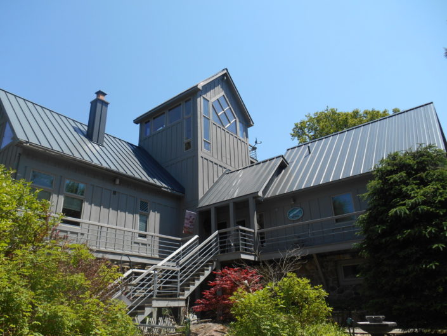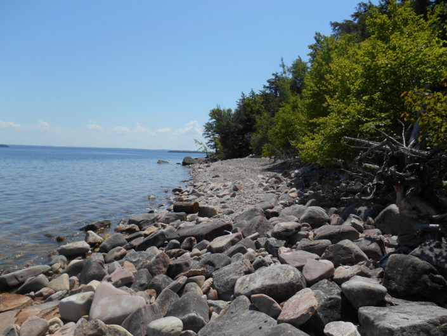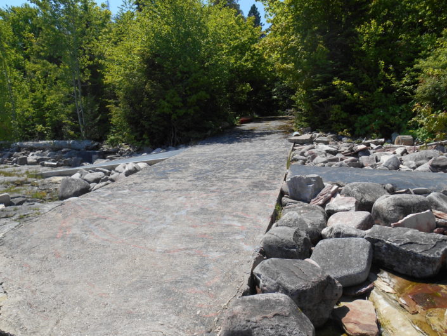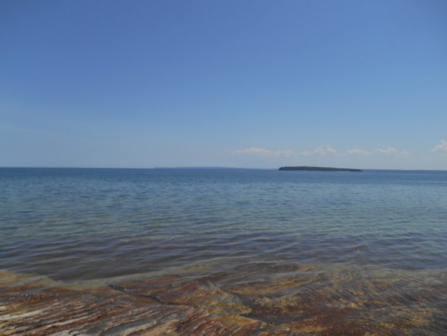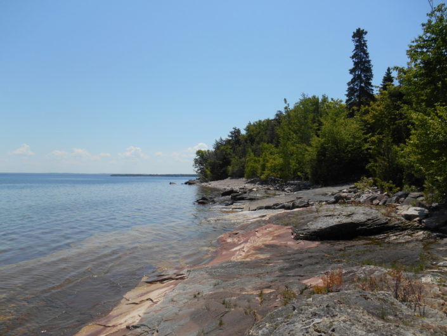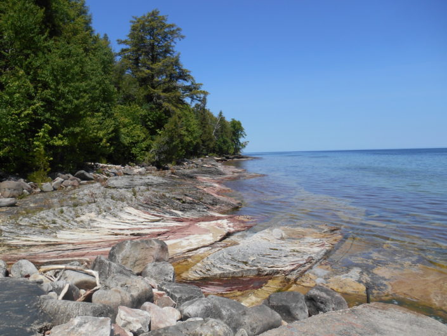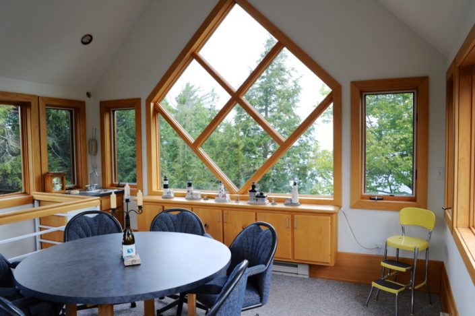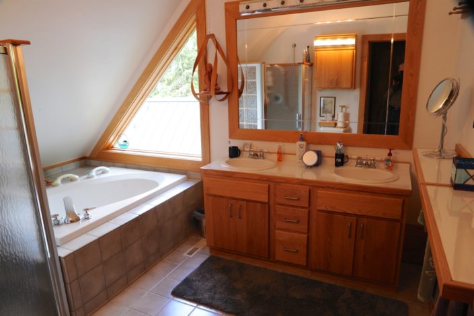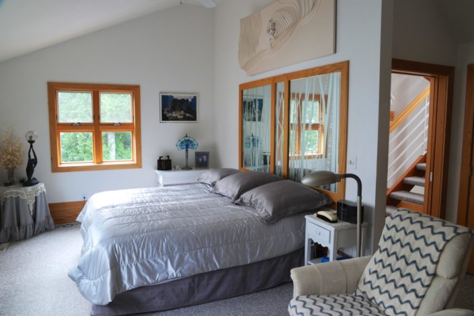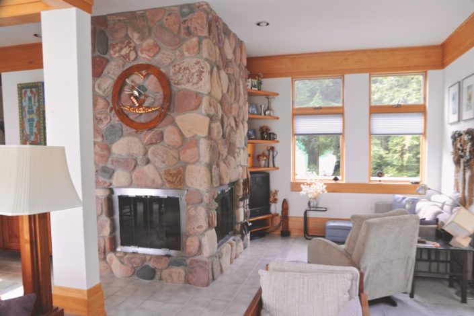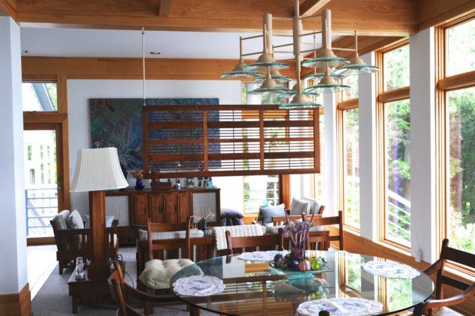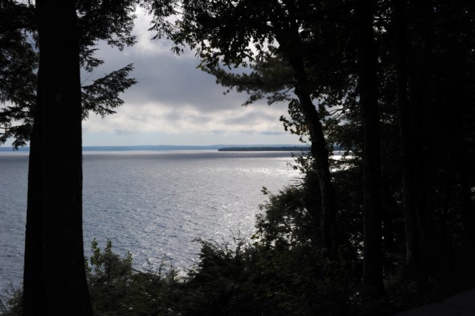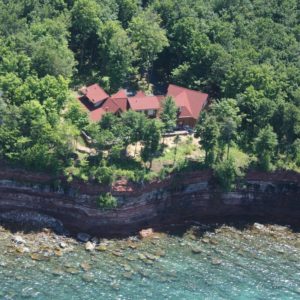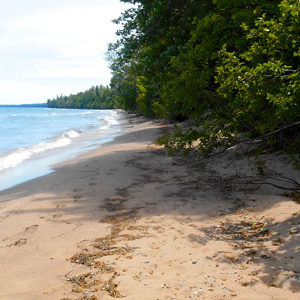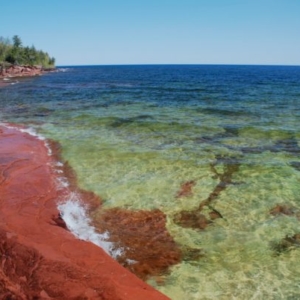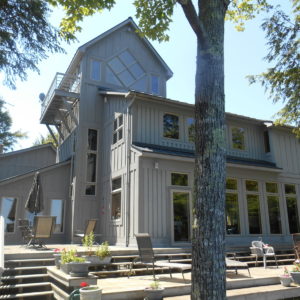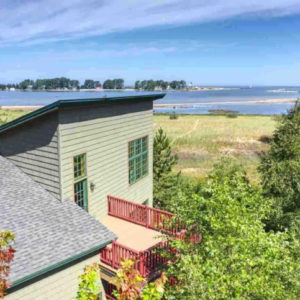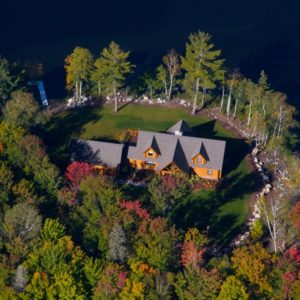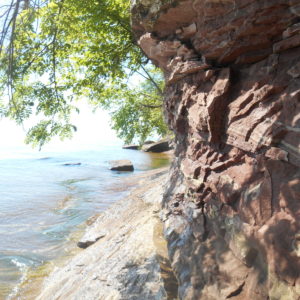More about Lake Superior’s “Sea Water”
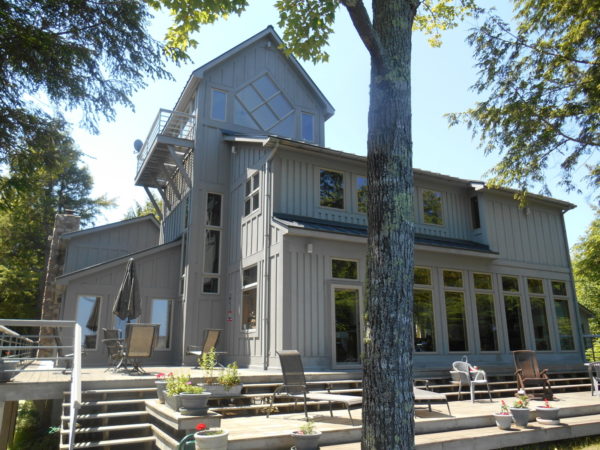 The property features 1200′ ft of Lake Superior shore line and 34 Acres of woodland located on Laughing Whitefish Point.
The property features 1200′ ft of Lake Superior shore line and 34 Acres of woodland located on Laughing Whitefish Point.
Improvements:
- House 3168 sq. feet, exclusive of sun porch (373 sq. ft.), double garage (462 sq ft.) and basement (1326 sq. ft.) (area calculated from dimensions of heated area enclosed by inside dimensions of external walls).
- External decks: about 2600 sq. feet.
- Architecturally matched utility building 200 feet from house. (880 sq. ft).
- Poured concrete ramp to waters edge about 600 feet from house (poured in 1999).
- Property has at least 4 other potential building sites with easy access to Shore Drive;
- 2 with waterfront and 2 without waterfront
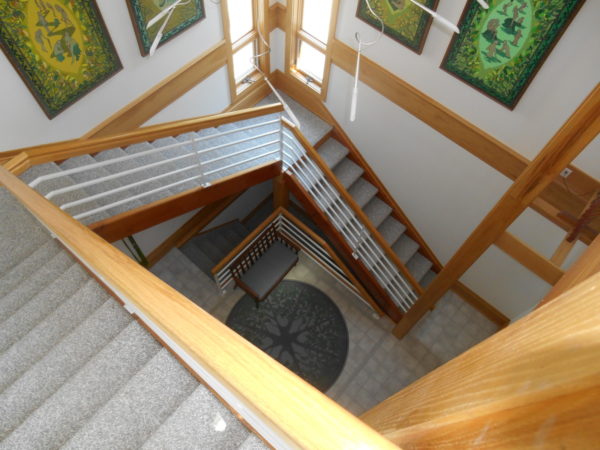 Living quarters:
Living quarters:
The house is perched on a 60 foot bank overlooking Lake Superior, Au Train Island with Grand Island in the distance. The main wing of the house has entry room (1st floor of tower), kitchen, living and dining rooms (with 2-sided floor-to-ceiling stone fireplace), and bath. A large master bedroom, bath and study/library are on the second floor. There is a 15’X15′ tower room (3rd floor) with excellent view of the lake, a balcony (external deck) and large table for games or snack bar (small refrigerator and sink). All rooms have either 10 foot high or cathedral ceilings.
The guest wing has a 2-story stone fireplace with ceiling-to-floor windows on each side of the fireplace, a living area, kitchenette, bath, 1 bedroom and a loft with additional sleeping area. Above the garage there is a studio apartment connected to the house with an aerial walkway and large windows with a view of the Lake. The studio has one bedroom, a bath, kitchenette, living area with floor-to-ceiling stone fireplace with gas insert for heating and its own water heater.
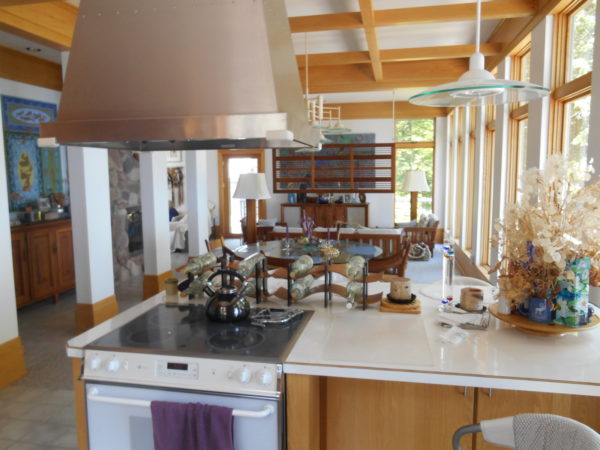 A large (323 sq. ft.) enclosed sun room with 12 large windows and 5 sky lights connects the main wing of the house with the guest wing. The room is unheated but insulated so that heat could easily be added.
A large (323 sq. ft.) enclosed sun room with 12 large windows and 5 sky lights connects the main wing of the house with the guest wing. The room is unheated but insulated so that heat could easily be added.
In total there are 3 bedrooms, a loft, 4 bathrooms, 3 floor-to-ceiling Lake Superior stone fireplaces, 4 ceiling fans.
The house was built in 1993-4 with addition of the garage and utility building in about 2000, at which time a standing-seam metal roof was installed on all buildings. The house has been very well maintained. A well supplies an abundance of good water (6 inch well) and there is a good septic system. Heat is supplied by a high efficiency propane gas furnace in the main house installed about 2012, a relatively new propane furnace in the guest quarters, and gas fireplace in the studio. Hot water is supplied by a propane gas water heater in the main house and electric water heaters in the guest house and studio.
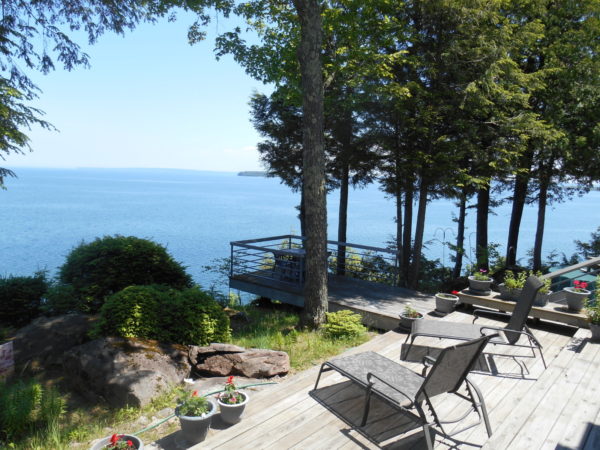 Surroundings:
Surroundings:
The house was designed by the architect to take maximum advantage of the view of the Lake from its site on a knob rising 60 feet above the Lake. There are 9 ceiling-to-floor windows across the area spanning the kitchen, dining and living areas and 4 large windows in the master bedroom facing, and having a good view of the Lake. Good views of the lake are also seen from the guest wing, studio and sun porch. The design of the house and the tower were meant to reflect the regional and vernacular architecture as seen in mining buildings with their head frames (tower). There is about 1900 sq.ft. of deck at the first floor level, 500 sq. ft at a stepped down level and 130 sq. ft. of partially cantilevered deck extending out over the edge of the bank 60 feet above the Lake level. There is a separate deck for the hot tub. Northwest of the house a road leads to a poured concrete ramp at the waters edge – good spot to swim, sun bathe, picnic, campfire or launch a kayak and canoe.
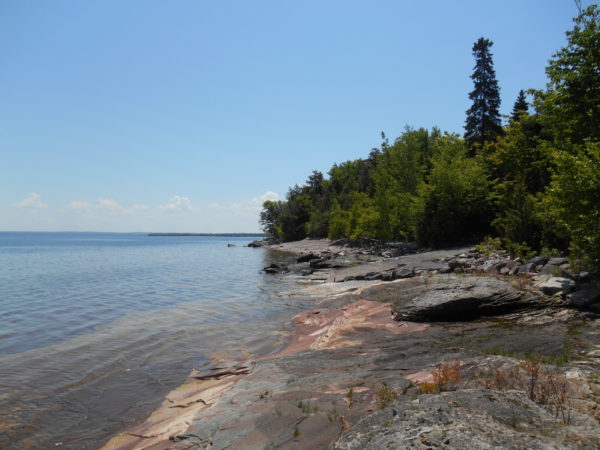 The utility building is about 28′ by 35′, located about 200 feet from the house, and architecturally matched to the design of the house. It has 2 garage doors and one man-door and currently used to house a tractor, jeep, 3 trail bikes, canoe, work bench, chainsaws and garden equipment.
The utility building is about 28′ by 35′, located about 200 feet from the house, and architecturally matched to the design of the house. It has 2 garage doors and one man-door and currently used to house a tractor, jeep, 3 trail bikes, canoe, work bench, chainsaws and garden equipment.
The house is surrounded by large virgin Hemlock, Cedar, Yellow Birch and Maple trees. The original 18 acre parcel on which the improvements are built is surrounded by Laughing Whitefish Point Development (LWPD), but is not part of the development nor governed by its deed restrictions. This property includes at least three additional building sites which the owners bought to secure their privacy. Highway M-28 is less than a mile from the property via a paved road (Shore Drive), providing easy access to Marquette (25 miles) or Munising (18 miles).
The property, 1200′ of Lake shore, 34 acres of land with improvements is being offered for $799,000. This is arguably the most desirable waterfront property between Marquette and Munising. The 60 foot knob where the house is located gives spectacular views of Au Train Island close by, the Au Train Bay shore line, Grand Island in the distance, and open lake on the northern horizon where Lakers (Ore boats) are sometimes visible. Within several hundred feet the land falls away and gives good access to the lake. The improvements make good use of these features. The property is easily accessible to Marquette, Munising, and Pictured Rocks National Park via M-28. It is priced at $550 per waterfront foot, well below Lake Superior waterfront in the Marquette to Munising area which typically sells for between $600 to well above $1000 per front foot, plus $350K for improvements (the owner has made over $600K in improvements to the property).
$1.0M PRICE REDUCED TO $799,000
The owner is also willing to sell an adjoining unimproved waterfront parcel consisting of approximately 500 ft of waterfront and 15 acres with the property described above. This parcel has 2 building sites: one waterfront and one non-waterfront. Combining the parcels would result in a single parcel with 1720′ of Lake Superior waterfront and 48 Acres with 3 waterfront building sites and 3 non-waterfront lots (at total cost of $1.0M).

