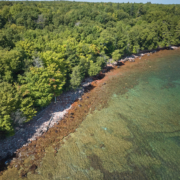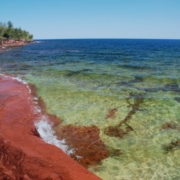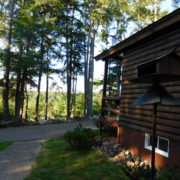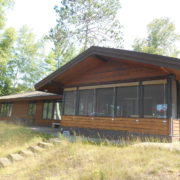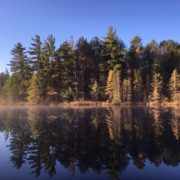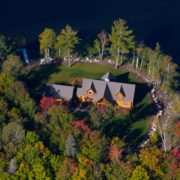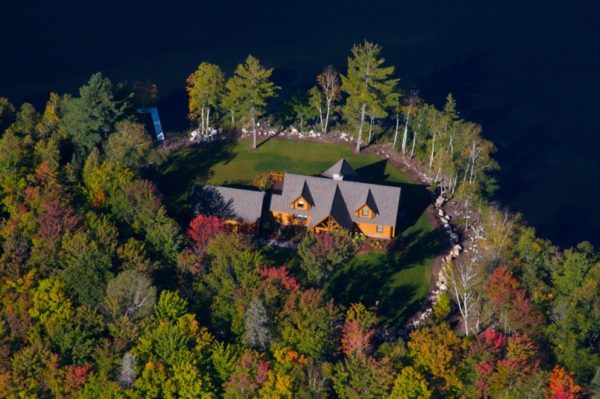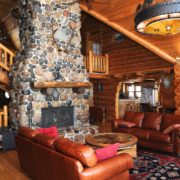Protected: Little Bear Lake
There is no excerpt because this is a protected post.
More about Timber Rock Shore
PERFECTION IN PARADISE:
This 3-bedroom, 3-bath, perfectly finished 2,848SF home has 559 feet of Petticoat Lake frontage on 2.5 acres. It`s a stunning architectural masterpiece where the living is easy and every family gathering is memorable. There`s a huge cook`s kitchen complete with top of the line appliances. The large living room has a stone fireplace that soars 24 feet to the top of the house. Six sets of sliding glass doors welcome you to the 1,492 square foot deck that`s big enough for a family reunion. Petticoat is a 130-acre lake in the foothills of the Huron Mountains west of Marquette at an elevation of 1710 feet. It`s taken a decade to create this “camp,” designed and finished in the spirit of the majestic Adirondack compounds.
FRONTAGE: 558.74 feet (from survey)
ACREAGE: 2.5 acres (from survey)
AGE OF HOME: Home built in 2007
SQUARE FOOTAGE:
Home: 2,848 SF
Garage: 864 SF
Front Deck: 1,492 SF
Front Porch: 200 SF
HEAT & AIR CONDITIONING
Forced air with air conditioning
Propane (1,000 gal. tank leased)
LEGAL:
Lots 124 thru 129 of Plat of Petticoat Lake No.3; Spurr Township, Baraga County, MI.
ADDRESS:
21790 Petticoat Lake Road
GPS:
46.518399,-88.188558
TAXES:
Parcel No 005-430-124-00
$6,847.42 Winter 2015
$3,063.99 Summer 2016
Total: $9,911.41 (Last full year)
UTILITIES:
All underground – Power (WE Energies), phone, septic system.
Well tested July 2015
Internet by satellite
PETTICOAT LAKE:
130+/- surface acres measured from USGS map
Fish are largemouth bass, northerns, crappie, bluegills, & rock bass
LOCATION:
About 50 minutes by car to Marquette to the east, or to Houghton and Hancock on the west. Petticoat Lake is in the southern foothills of the Huron Mountains, a 1,000 square mile area mostly without paved roads or electric power. The elevation at Timber Rock Shore is 1,710 feet.
More about Magnificent Log Home near Marquette
207 Saux Head Lake and Lake Superior Log Home
Land: Exactly 500 feet of frontage on Saux Head Lake and Lake Superior. There are about 6.1 acres within the survey boundaries. There is also a strip of land between the forward survey line and the water that is about 125 x 500. A Michigan riparian owner owns to the ordinary high water mark, so counting this 1.4 acres, the parcel you control is actually about 7.5 acres.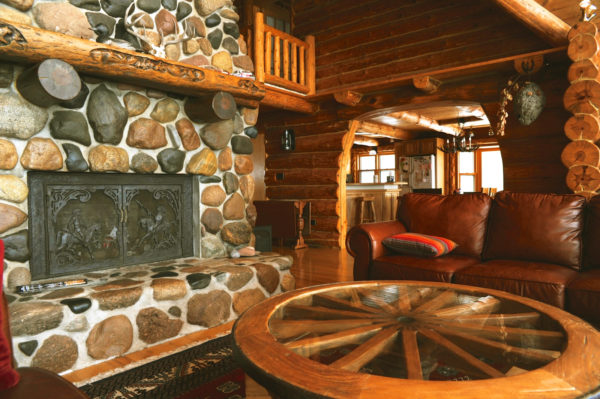
The home is roughly 30 feet above the lake and about 60 feet behind the bank, giving the high perspective that makes Lake Superior a bigger part of your view.
The Superior beach is sand or sand with with small stones, depending on the amount of drift ice on Superior the previous winter. In years with large ice floes there is usually more sand and fewer stones. The beach on Saux Head Lake is also sandy.
Also, this ownership includes one share of seventeen shares in an undeveloped mile of Lake Superior shoreline just to the north of the developed portion, and 640 acres, all held in common in the Saux Head Point Association, Inc. The Association has voted to purchase an adjoining 80 acres to further protect the borders. The cost of $14,000 each will be assessed to the members.
Overall Dimensions of Home: 1,767 SF 1st (Main) floor 1,767 SF 2nd floor 1,767 SF basement (finished) 5,301 SF total living area, 12 rooms, 5 bedrooms, 4 1/2 baths (including two master baths).
The Log Shell: Marv Herzog, Country Charm Builders of Iron Mt., MI, was the builder. Marv is retired. His son-in-law, Russ Flamino, now runs the business under the name Allied Builders. The Scandinavian hand-scribed log construction technique is considered to be the Cadillac of log home construction. Marv was known for his skill with a chinkless system of shrink-to-fit notches. He got the job in part because no one else would build the dormers out of whole logs (very time consuming and difficult, but wonderful.) The red pine logs used were peeled and dried for two years. Some of the logs used came from the property. The Interior: Local Builder Paul Sirois, Sirois Const. LLC, 298 South Point Lane, Gwinn, MI completed the interior of the home. Garage: Two-car, full log, heated, 24 x 36 = 864 SF, with both double and single doors for cars, boats and recreational vehicles.
Cabinetry: Holiday Kitchens, Rice Lake, WI.
Copper gutters: 8 inch copper gutters are by Classic Gutter Systems of Kalamazoo.
Original Exterior finish: Two base coats (company says one is sufficient) of Sikkens CETOL-1; two topcoats of Sikkens CETOL-2, 3, plus.
Masonry: Kak Koonala, Superior Masonry of Marquette. Fireplace stones for the Great Room, Master Bedroom, and upstairs bedroom were gathered from the shore of Lake Superior.
Roofing: Certainteed Corp., Valley Forge, PA.
Wood Flooring: Local hard maple flooring by Robbins Inc., Ishpeming, MI.
Wood-burning and gas stoves: Two Vermont Castings, Bethel, VT thermostat and remote controlled propane stoves. The red, free standing one in the second master bathroom will heat the entire house sufficiently to prevent freezing if it is set at 40 degrees.
Windows: Marvin Window & Doors, Warroad, MN. . All windows in the home (and garage!) are double hung and argon filled. Their exteriors are clad with painted aluminum. The interior cladding is cedar. Marvin windows are known as the Mercedes of doors and windows.
Woods used: The exterior including all five dormers was built with Scandinavian hand-scribed, red pine, full logs; interior floors upstairs are hard maple; window trim and interior siding is cedar; cabinets are hickory.
Design Details
Antler chandeliers & mirror: Rod Husky of Hoback Junction, Wyoming created the mule deer antler chandelier over the dining room table and elk antler chandelier on the second floor. He also provided the large and authentic pioneer wagon wheel chandelier in the Great Room.
Barn lantern sconce: Created by Roc Corbett Custom Lighting, Bigfork, Montana.
Fireplace doors, cowboy lantern, bronze door hardware, light switch plates and outlet covers, bathroom towel bars, Indian chandelier, moose and pine tree desk lamp: Individually designed and custom-cast in bronze including the fireplace doors which feature Chief Sitting Bull & Buffalo Bill, created by Peter Fillerup of Wild West Designs, Herber, Utah.
Great room chandelier, The Buffalo Hunt: 48-inch hand-hammered steel with a rawhide tepee set atop a hand painted shield. Fighting Bear Antiques, Jackson, Wyoming.
Kitchen tile scene above counter: Hand-painted, it depicts a granite hill on Saux Head Lake and was created by Jane Ackola of Big Bay.
Log furniture, some strip-peeled, and some burled pieces: Frontier Furniture, Somers, Montana.
Mantels, custom exterior doors: Jeff Ayers Custom Woodworking, of Land O`Lakes, WI. The front door is made of triple laminated cherry carved by Jeff and set on five stainless ball bearing hinges. This door weighs 200 pounds, is 2 1/2 inches thick, and is hand-carved with scenes of deer, loons and oak leaves. A carved oak tree overlays the glass in which flying mallards are etched, all accented by bronze hardware.
The Great Room mantle is half a cherry log carved with a scene that includes a black bear, mountain goat, and a cowboy with a pack animal that carries a downed elk.
Main and second floor custom hickory doors: Individually designed and built to fit openings by Taylor Made Furniture of Marquette. Kolbe & Kolbe made the basement six-panel red oak doors.
Twin-sized blankets: Pendleton Woolen Mills Two-Point Hudson Bay Blankets were originally used in the house, so-called because they traded for two beaver pelts. These do not stay but are still available from Pendleton.
Four strip-peeled hand-made bar stools; custom interior stained glass windows — one of the Marquette lighthouse, the other of this house; antique snowshoes and skis mounted on the walls.
Fixtures: Most are Kohler.
Kitchen equipment: Jenn-Air oven and separate Jenn-Air range, Amana radar range, Kenmore Ultra-Wash III dishwasher, GE refrigerator/ freezer.
The entire downstairs level is finished and carpeted. There are extra sections of carpet for repair/replacement.
There are two rooms for a sauna in the SE corner of the basement level. The room was not completed and the sauna has never been installed.
Utilities
Electric power: Alger-Delta Electric Cooperative. 200-amp electrical entrance. Lines are underground.
Phone: SBC
Alarm system: Midwest Alarm System covers burglar, fire, hot, cold, and flood. All can be monitored remotely by phone.
Furnace: High efficiency, forced air Bryan LP gas furnace. The computerized heating system allows control of the home`s temperature by phone. The basement wood stove under such a large volume of rock can heat up the whole house.
LP gas: Quality Propane Service Inc. of Gwinn 346-4922. 1,000-gallon tank.
Septic system: 1,500 gal. Tank and 20×50 (1,000SF) drain field. An addendum to the septic permit is in my file for a guesthouse on Saux Head Lake.
TV: dish
Water heater: 80-gallon fast recovery. The hot water recirculates for instant hot water.
Well: 5 inch drilled well, 40 feet deep, drilled by Hakala Well & Pump Service.
In the Press
1987 November issue of Lake Superior Magazine, 5-page feature.
1989 July issue of Log Home Living, featured on the cover.
1989 September issue of Log Home Living, 8-page feature.
1989 December issue of Log Home Living, described as one of the seventeen best floor plans.
School District: Powell Schools
Taxes:
Lot #14: 52-11-020-003-20 (PO-84) 2013 Summer taxes $19,531.47 pd. 7/29/13 2013 Winter taxes $5,248.67 pd. 12/19/13 Total 2013 taxes (not Homestead) = $24,780.14 Note: Assessments change on sale.
2014 SEV: $658,200
Saux Head Point Association Assessment for 2013: $900/parcel. Association recorded Bylaws and Covenants are on file at my office. They require a 50 foot setback from bank, 75 feet from the side yards, and a maximum of 2 dwelling units/parcel. There is a 14-day First Right of Refusal to the Saux Head Point Association.
Exterior extras
A 580 SF Entry Porch under roof, and a 784 SF Front Porch with built-in seating.
Water and electric power are extended to a future guest home site on Saux Head Lake.
Round gazebo, 17 feet in diameter. Originally this held a 7 x 7 foot six-person heated (electric) hot tub and decking connecting to the house.
Stone fire-pit and decking.
Fiberglass canoe at Saux Head Lake frontage.
Launch ramp on Lake Superior. There is also a launch ramp on Saux Head Lake that is owned and maintained by the Saux Head Association.
Historical feature: An 1887 grave with stone headstone and footstone near the edge of the bank above the lake south of the home mark the grave of James Kain who died on Lake Superior.
Room Dimensions
58 x 10 Entry Porch under Roof, and a 56 x 14 SF Front Porch with built-in seating.
1st Floor: 8.5 x 15.5 Main Entry 21.5 x 21.5 Great Room. Ceiling fan. 16 x18 Kitchen 12 x 16 Dining Area 16 x 18 Master Bedroom with 10 x 16 Master Bathroom. Ceiling fan 5.5 x 13 Entry Hall with Tile Floor 5.5 x 8 Bathroom 5 x 7 Half Bath
2nd Floor: 15 x18. 2nd Master Bedroom with 2nd Master Bathroom 12 x 14. Ceiling fan 15 x 27 Guest Bedroom. Ceiling fan 18 x 25.5 Family Room Balconies at each end
Finished Basement: 21.5 x 21.5 Family Room Three Bunk Rooms 10 x 16, 8 x 9, and 16 x 10.5 5.5 x 8 Bathroom 11 x 22 Laundry/Utility Room 12 x16 Mechanical Room 8 x12 unfinished space for a sauna
NOTE: There are no as-built architectural drawings so the total square footage of the house, which is difficult to calculate in a log structure, came from the contractor. It is built with large logs, so the exact dimensions of the individual rooms, many of which have larger and smaller portions, are also approximate and as close as I can measure. If exact dimensions (versus what you can see) are important to you, you should make your own measurements.

