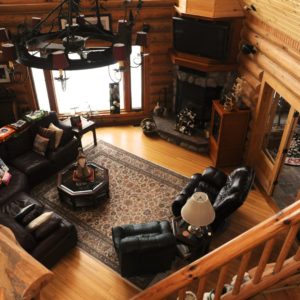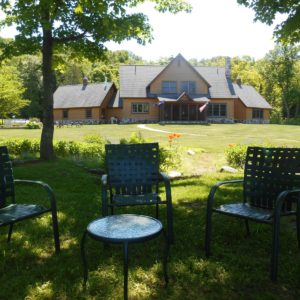Additional Information for Gorgeous Gardens on Superior
OVERVIEW
4 bedroom, 3.5 bath home on a deep lot with 100 feet of Lake Superior sand frontage and 2.72 acres +/- off M28, about 5 miles east of the M28/US41 intersection at Harvey. The exterior of the home has been recently re-stained. The roof was replaced 8 years ago. The furnace is just one year old. The home is surrounded by gardens and mature perennial flower beds and plantings. A large and fragrant linden tree stands near the patio. The home has many extras including a liberal use of granite and marble, in-floor radiant heating in the kitchen, entry, and Master Bedroom and Bath, and extensive use of maple, cherry and birch throughout. Note the particularly fine inlayed hand rail on the stairway by the entry.
LAND
FRONTAGE: 100 feet of Lake Superior frontage on Marquette Bay. Perfect sand beach.
SCHOOL: Marquette School District
HOME
DATE ORIGINALLY BUILT: 1990
DATE TOTAL RENOVATION AND EXPANSION COMPLETE: 2000
SQUARE FEET OF IMPROVED LIVING SPACE: 3,689 SF is the best number the owner`s have. It is a large home. If the exact number of square feet is important to you please make your own measurements.
BEDROOMS: 4
BATHS: 3.5 full baths
FIREPLACE: Wood stove in living room and natural gas stove in the Tower.
FURNISHINGS: None included in the sale
MAIN FLOOR
Great Room 15 x 26
Garden Room 15 x 20
Dining Room 14 x 24 with Library maple ceiling
Kitchen 11 x 21 with granite counters and desk top, cherry cabinets
Master Bedroom 13 x 17
Master Bath 11 x 13 Marble counter with multi-spray shower and spa tub
Bedroom #2 – 11 x 13
Bedroom #3 – 11 x 13
Bedroom #4 – 11 x 23, a loft room with murphy bed
Potential Bedroom #5 downstairs – 9 x 10
LOWER FLOOR
Recreation Room 12 x 34
15 x 19 Workshop with Bilko door to exterior
10 x 13 Office
Large Storage Room 20 x 50 or 1971
Cedar Closet 7 x 10
Sauna – large cedar sauna with changing room and fieldstone behind the electric Illo stove.
UPPER FLOOR
Tower 15 x 15 octagon room, birch stairs and ceiling, maple floor, natural gas stove
Porch – The porch wraps around the lake side of the house. It is irregular, estimated to be 650 SF+/-.
Garage (2-car, finished, attached) 23 X 23
Garage (2-car, detached) 26 x 26 with a storage room off to the side and an apartment above with shower. This space is currently used as a workout area.
NOTE: Dimensions are rounded to the nearest whole number. If precise measurements are important to you please do your own.
EQUIPMENT
Includes the following equipment with the sale: Kitchen Aid glass top stove, and stainless double oven, refrigerator and compactor. There is a natural gas generator for back-up electric power.
NOTEWORTHY ADDITIONAL ITEMS
Windows are Loewen triple pane, low E
The kitchen, entry Master Bedroom and Master Bath all have radiant in-floor heating. This alone heats the home in the transition seasons of spring and fall
The home has outstanding decorative accents in maple, cherry and birch and includes an unusually large amount of marble and granite.
There are in-ground sprinklers off a well point separate from the drilled well that supplies the home.
An Invisible Fence for dogs covers about 1.5 acres around the home.
There are nesting bald eagles in the large pines just south of the frontage so you see eagles on a daily basis
GPS
46.487587, -87.268661
TAXES
TAX ID: 52-02-112-041-20
2013 Summer taxes, Homestead $2,759.08;
2013 Winter taxes, Homestead $2,791.04
Total taxes paid for 2013 = $5,550.12
SEV: $422,300
TV: $241,883
SPECIAL ASSESSMENTS: None
UTILITIES
HEAT: Natural Gas forced air
POWER: Alger-Delta
PHONE: Charter
INTERNET: Charter
WELL: 6 inch drilled well. Water tested 2 years ago
Septic tank and drain field. The tank was pumped last year.
LEGAL DESCRIPTION
SEC 12 T47N R24W TH E 100FT OF W 300FT OF THE PRT OF GOV`T LOT4 AND THE NW1/4 OF THE SW1/4 LYG N OF M-28. 2.72 AC+/-
PRICE
$995,000


