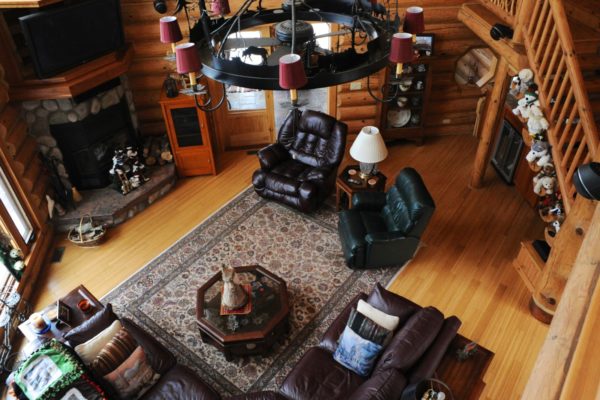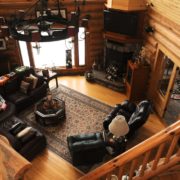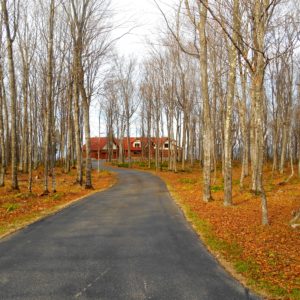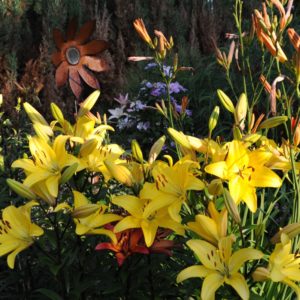Additional Information
HOME
 Custom home design using 12 inch logs.
Custom home design using 12 inch logs.
Construction began in 2006 and was completed in 2008.
Contractor was Bobby Down, Five Mile Point Builders.
Custom interior and entry doors by Tim Flynn, The Modern Woodsmith. The front entry door is curly birch, the Master Bedroom door is bark pocket maple, and all other interior doors are hickory.
Custom chandelier in the Living Room is by Eric Hess, of Charlevoix.
MORE EXTRAS
Custom hickory cabinets in Kitchen and Master Bath are by Great Northern Cabinets.
The kitchen counter is granite with a higher serving counter of cherry.
Floors are bamboo on the main level, slate in the entryways and Sun Room, marble and walnut in Dining Room, with a custom compass insert in the floor of the Entryway. The upstairs floors are carpet and bamboo.
The ceiling in the Living Room and upstairs hallway is poplar, which never changes color. The other ceilings are pine.
Field stone wood burning fireplace in Living Room with insert and fan.
Brew Express Kitchen wall mounted coffee maker built in and plumbed in.
Built in wine refrigerator in Living Room.
Steam shower in Master Bath.
Seven ceiling fans.
Custom tile in Master Bath and shower with total glass enclosure.
Heated floors in the full bathrooms.
EQUIPMENT
Kitchen: Range/oven, dishwasher, refrigerator/freezer, disposal, and microwave.
14 KW whole house Generac backup generator with seamless switchover.
Bryant Evolution forced air propane furnace with steam humidifier, electric heat pump for air conditioning, and air exchanger.
WiFi Thermostat Control.
Tankless water heater for unlimited hot water.
Culligan water softener.
CONSTRUCTION DETAIL
Square footage:
2177 – 1st floor
1140 – 2nd floor
1035 Three plus car garage
420 Room over garage
1000 Deck
3,737 SF Total living space not including the garage and deck.
Central air conditioning.
Forced air heat with humidifier.
Lowen windows throughout, triple pane on lakeside, the balance double pane.
Spray foam insulation in ceiling and upstairs walls and floor, and around the bathrooms.
Electric baseboard heat in upstairs rooms.
Floor and ceiling trusses by Skandia Truss, overbuilt for snow load.
Insulated concrete forms with concrete floor, stairs and door for easy access to the crawl space.
Copper plumbing system.
UTILITIES
Underground electric power extends from home to M-28.
8 inch well 45 feet deep, fracked for abundant water, installed by Kleiman Well Drilling, water tested in 2008.
Septic system.
2015 approximate costs:
$2900 propane
$2050 electric
$4622 property taxes
LAND
#167 Laughing Whitefish Point has 258 feet of frontage on Lake Superior and 10.2 acres.
Paved driveway.



